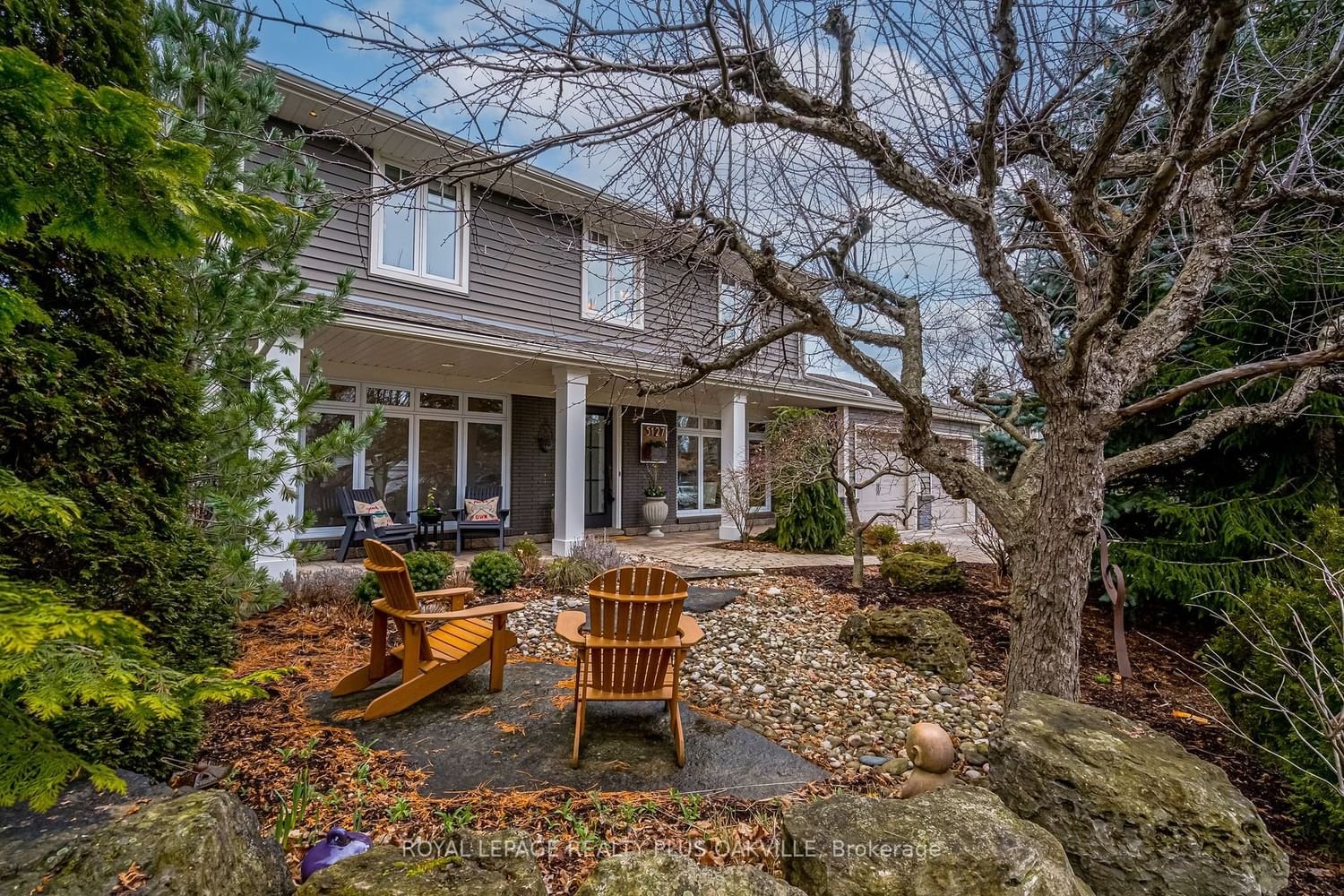$2,139,000
$*,***,***
4-Bed
4-Bath
2500-3000 Sq. ft
Listed on 3/27/24
Listed by ROYAL LEPAGE REALTY PLUS OAKVILLE
Welcome to your dream home in the coveted Elizabeth Gardens neighborhood of SE Burlington! This remarkable 2-storey, 4-bedroom residence boasts a sprawling 70' x 118' property, offering the perfect blend of comfort, luxury, and functionality. Two additions completed by Marcon Construction. Step inside and be greeted by an inviting ambiance throughout. The main floor showcases a spacious combo Living/Dining Room, ideal for hosting gatherings & creating cherished memories. Main floor office provides the perfect space for remote work or study. The heart of the home lies in the open concept kitchen & family room, where you'll find ample space for relaxation and entertainment. Enjoy casual meals in the eat-in nook with built-in bench seating, all while overlooking the lush backyard. Kitchen with granite counters, breakfast bar, pantry. Hardwood floors gracing the main level. Convenience is key with a mudroom & laundry featuring a door to the yard, along with a powder room for guests. Upstai
W8176714
Detached, 2-Storey
2500-3000
9
4
4
2
Attached
6
51-99
Central Air
Full, Part Fin
Y
Brick, Vinyl Siding
Forced Air
Y
$7,391.17 (2023)
< .50 Acres
118.00x70.30 (Feet) - 70.30 X 118 X 70.06 X 121.54
